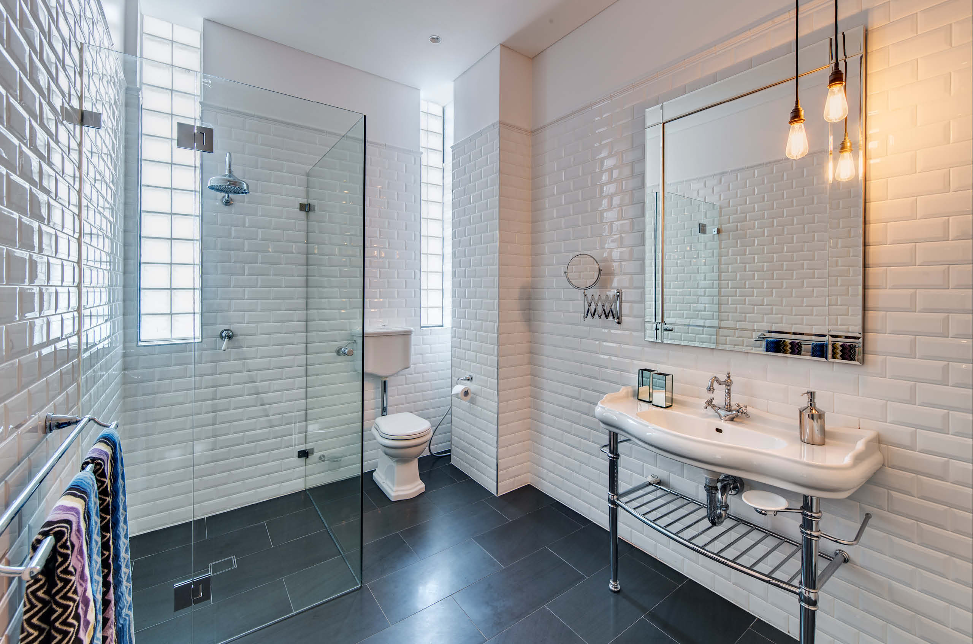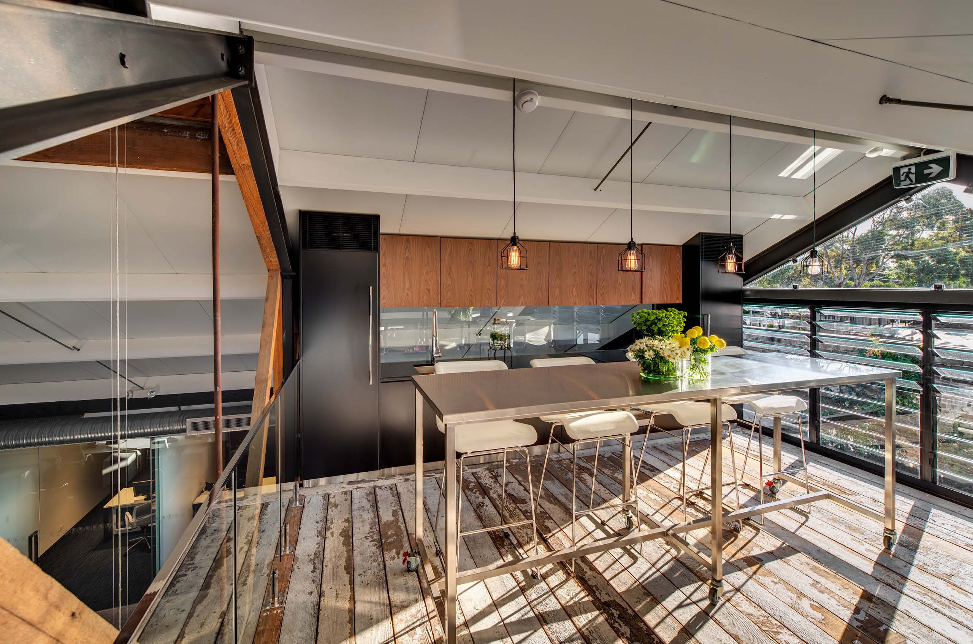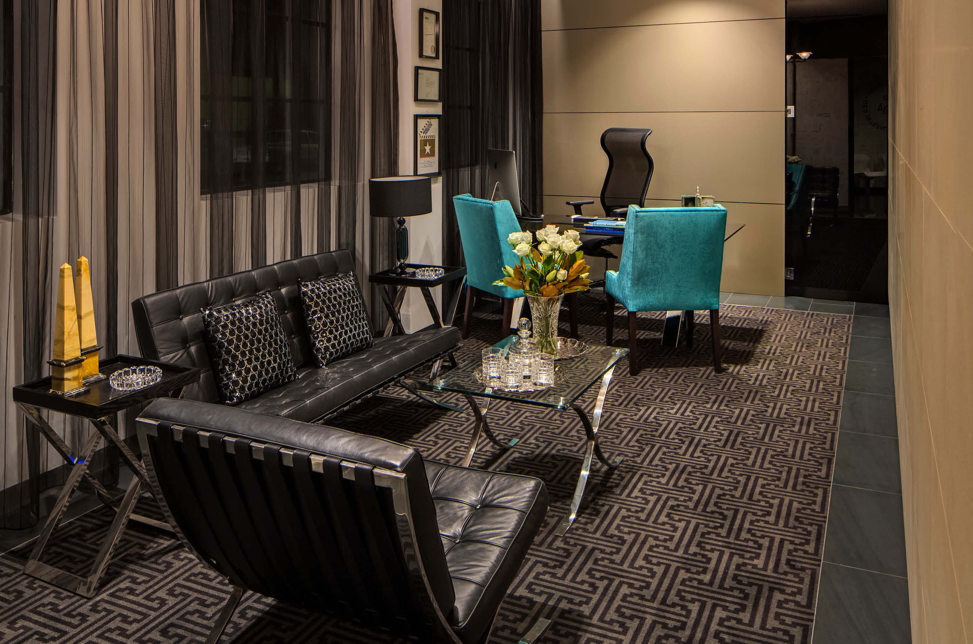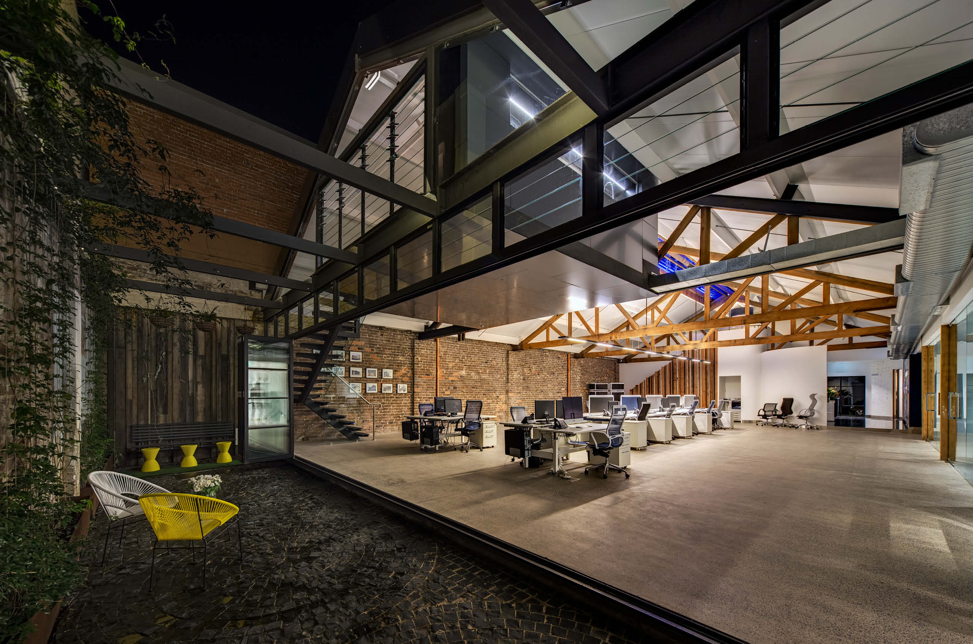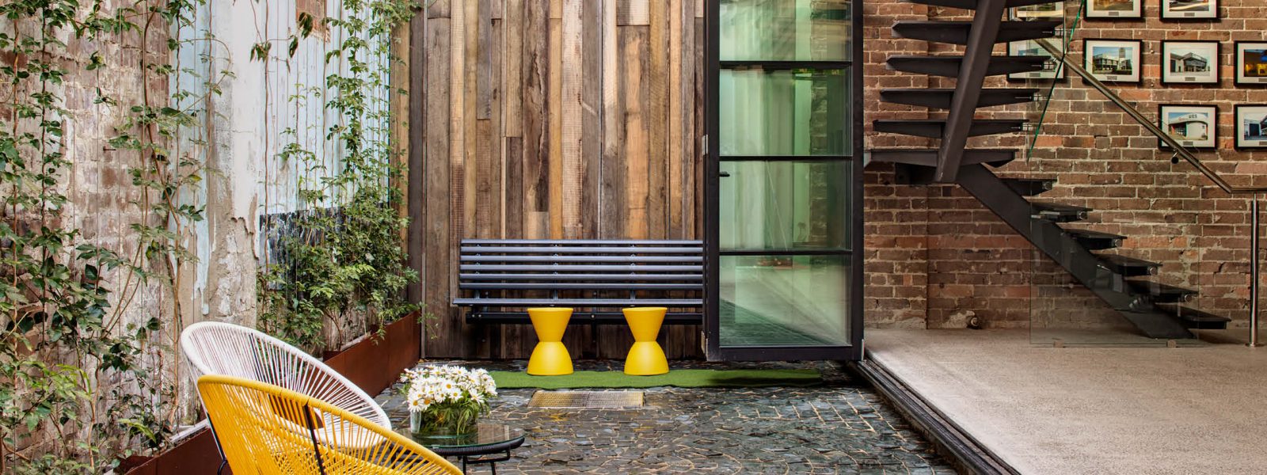
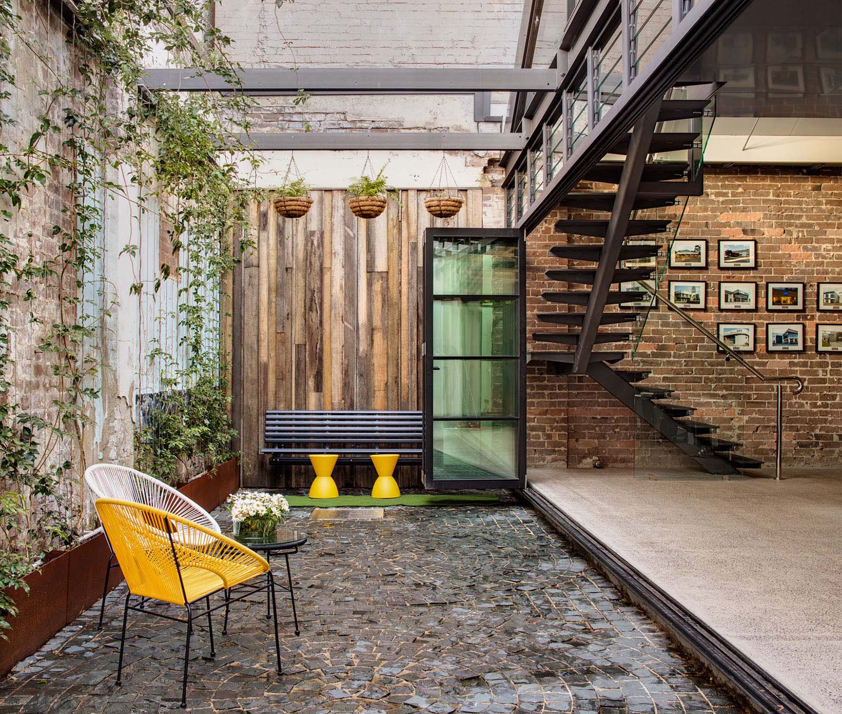
Birmingham St, Alexandria
Project Brief
The client had a need to bring back to life a very out-dated office in Birmingham Street in Alexandria. The scope was a conversion of an Art Deco warehouse into corporate HQ with a multipurpose outdoor space for employees and clients which could be used for recreational or business purposes. This included the complete rebuild and restoration of the warehouse, retaining its period features. The ultimate goal was to create a very open space that could comfortably accommodate the growing team and make the working environment pleasant and inspiring. Additional work needed to be done to provide the managers with a “home away from home” office.
Design Concept
The new office had to accommodate a large number of staff member all of whom required their own workstation and some additional managers’ offices. Additionally a corporate reception, a meeting room, an informal meeting area and a quiet room for staff use as well as a great kitchen and outdoor area were all strictly necessary.
The key features of the renovations were custom solid steel windows and doors, clean crisp white rendered exterior, simple hedging. All these, added to the original charm of this Art Deco building. Management offices, in keeping with the corporate colours, were each given a different shade of blue. In the joinery we used a warmer walnut veneer to tie in with the buildings existing timber structure. The rooms offered a certain degree of privacy while being connected to the main workspace.
We retained the original features of the Art Deco hanger at the same time softening the area with timber and greenery.

